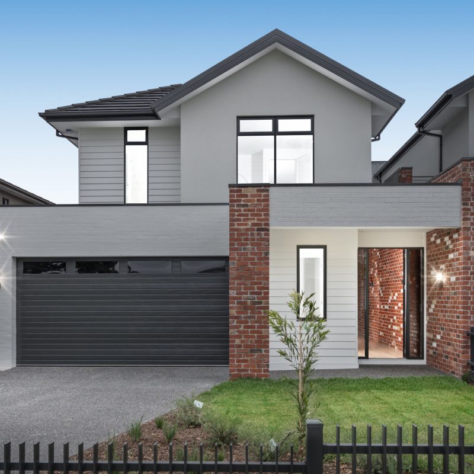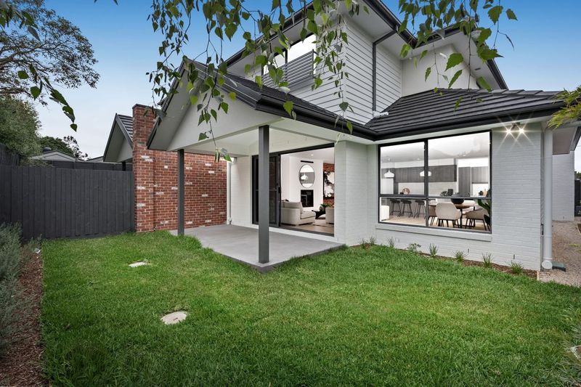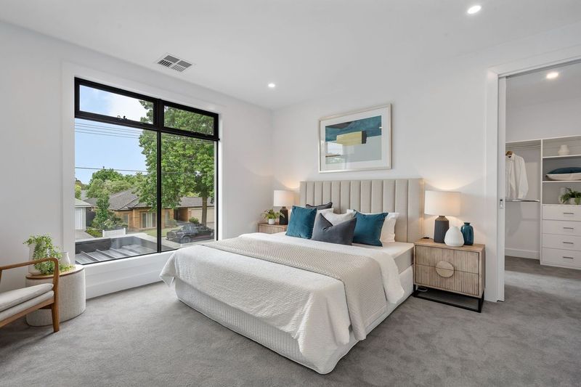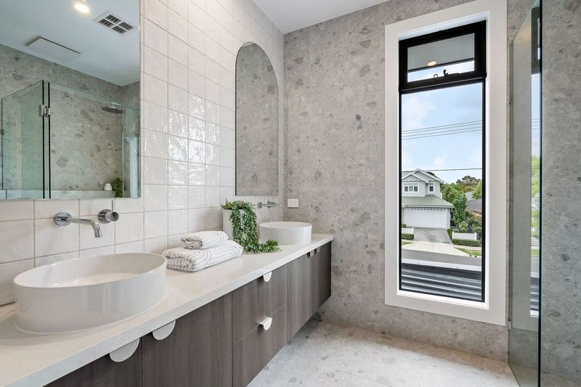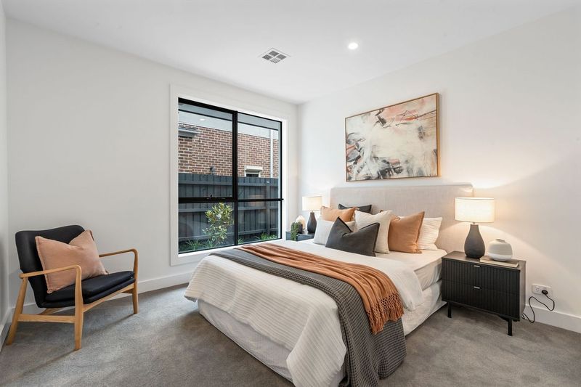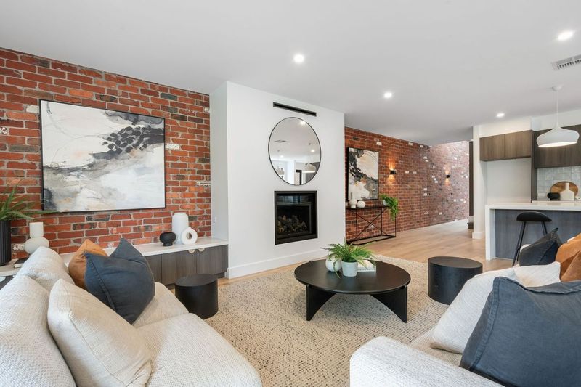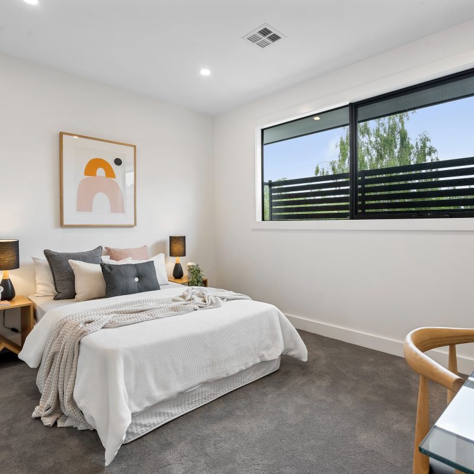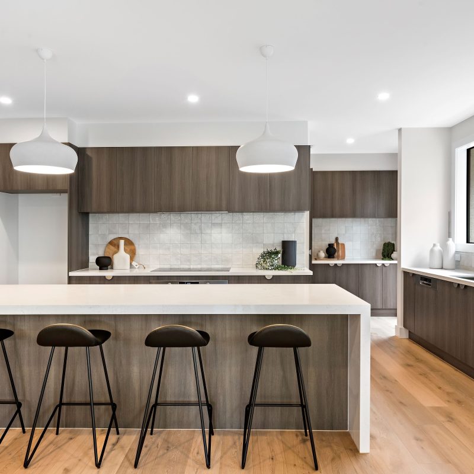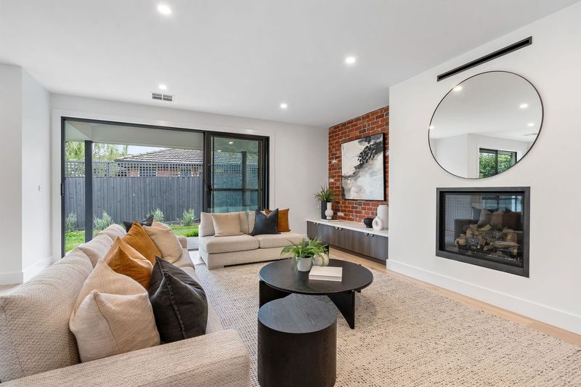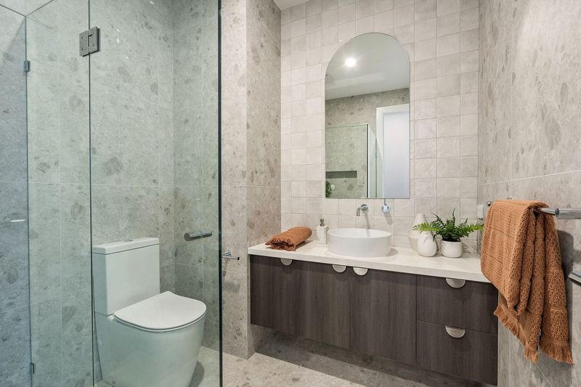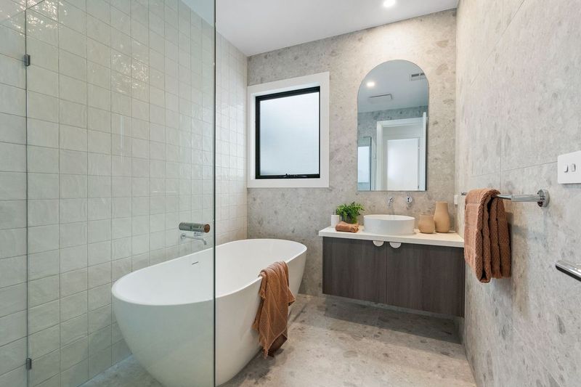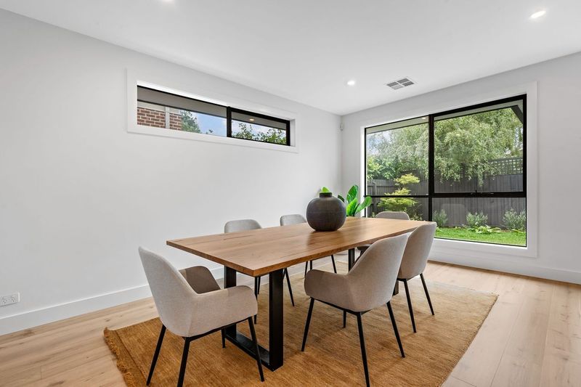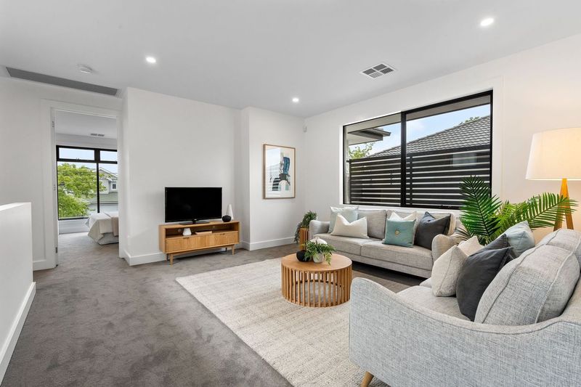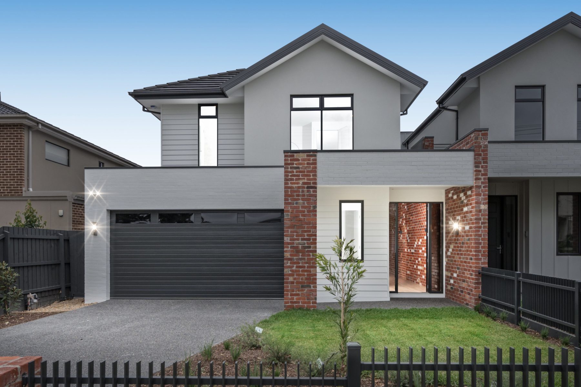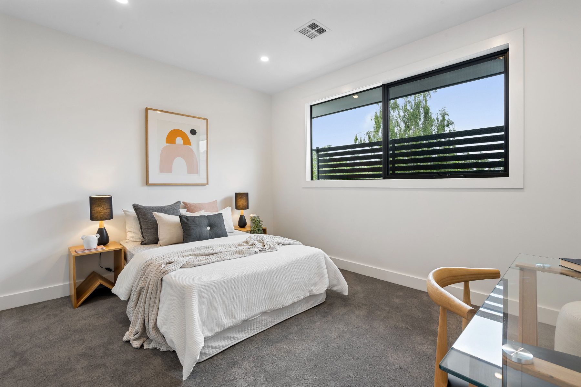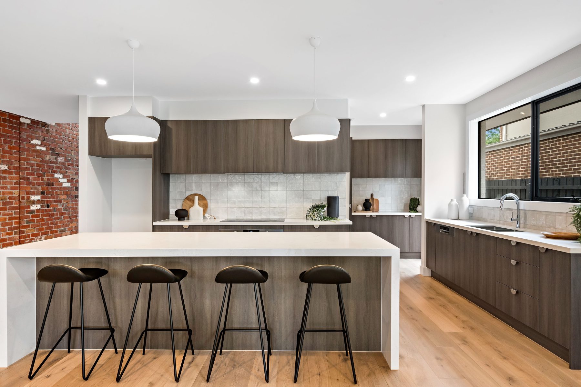Harold
Blackburn
Showcasing designer finishes and luxury inclusions, this breathtaking new home on a quiet no-through road exemplifies modern living and entertaining. Upon entering, a lengthy hallway introduces captivating features, including a striking red brick wall and large skylights, seamlessly connecting with an expansive open plan living and dining room. Premium oak floors, a toasty gas log fire and custom storage enhance this inviting space. The gorgeous kitchen is designed for creative chefs, boasting a full suite of premium Bosch appliances and unlimited storage. A ground-floor bedroom is perfect for guests, appointed with a modern ensuite and a walk-in robe; matched upstairs with a teenager’s retreat and the indulgent master suite finished with designer tiling, an oversized rain shower and a dual stone-topped vanity. Two more bedrooms, each with walk-in robes share an equally luxe main bathroom and separate powder room. Finishing touches include a private north-facing courtyard with a covered alfresco zone, alarm system, ducted heating and refrigerated cooling, double-glazed windows, full-height doors and 9ft ceilings, a guest powder room, water tank and a double auto garage.
- Landsize 375m2
- Bedrooms 4
- Bathrooms 3
- Cars 2
